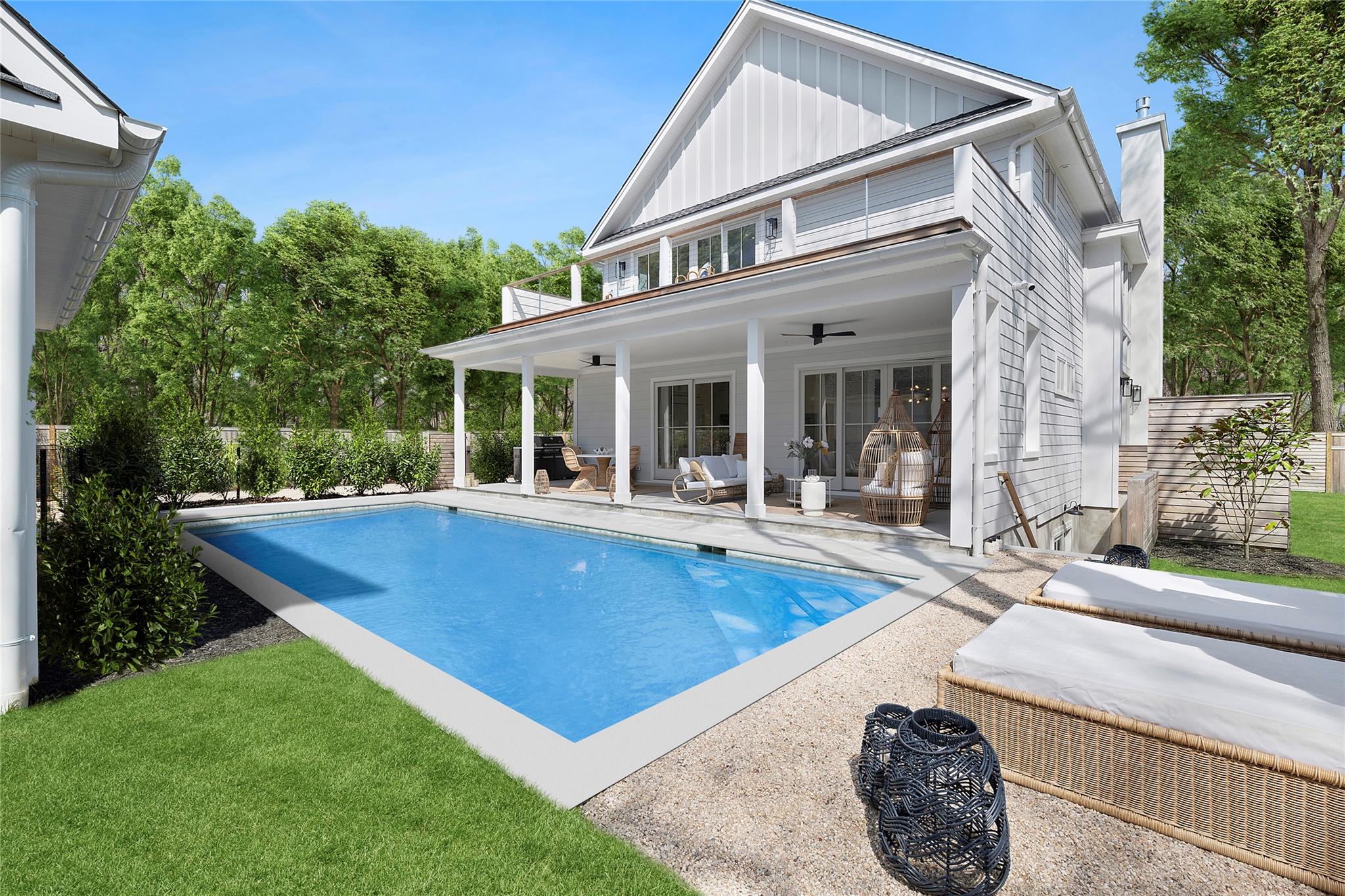Property Description « 中文 - 繁體 Chinese »
| MLS # | 881577 |
| 房資料 | 6房, 6浴, 半浴, 洗碗機, 洗衣機, 車庫, 空調, 地0.29英亩, 4500 ft2 室內尺, 室內418m2平方米 上市時間: 42天 |
| 建造年份 | 2024年 |
| 地稅 | $1萬 ($10,255) |
| 暖氣系統 | 熱氣 Hot air |
| 空調 | 中央空調 Central Air |
| 地下室 | 全地下室 Full basement |
| 火車站 | 4.2 英里到 Bridgehampton 火車站 |
| 4.6 英里到 East Hampton 火車站 | |
 |
Are you the listing agent? Sign up to add your name/photo/cell to your flyers. helpdesk@Samaki.com
房屋概況 Property Description « 中文 - 繁體 Chinese »« ENGLISH »
現代優雅的薩格港村
在著名的薩格港村及附近海灘中,發現傳統漢普頓優雅與現代工藝的精美融合。這座全新的4500平方英尺定制住宅擁有六間臥室,分佈在三個精心設計的樓層上。這座坐落於0.30英畝寧靜土地上的建築瑰寶重新定義了漢普頓生活。穿過宏偉的入口,您將進入理想的開放式佈局,雙層高的天花板和寬敞的玻璃窗戶與門,讓室內充滿自然光線。獨特設計的樓梯配有玻璃欄杆,形成引人注目的視覺焦點,無縫連接住宅的精心設計樓層。在家中的核心,驚人的廚師廚房配備Wolf家電、Sub-Zero冰箱/冷凍機及Bosch洗碗機,並搭配石英檯面。獨立的僕人儲藏室配有全尺寸水槽、訂製櫃子和額外的準備空間,確保輕鬆招待賓客。客廳設有壯觀的木燃壁爐,採用Calacatta大理石,營造出既溫暖又精緻的氛圍。擁有石英檯面的濕吧和酒櫃增添了這個空間的魅力,完美適合聚會。法式門通向漂亮的花園區,粉間和附帶的初級套房為第一層增添了便利。
上樓到主套房,這是一個寧靜的綠洲,配有拱形天花板、訂製步入式衣櫃、華麗的浴室和俯瞰游泳池的私人陽台。這一層擁有兩間附帶衛浴的臥室,提供了極大的隱私和自然光。當您走入完成的地下室時,您將注意到一個專注於放鬆和娛樂的設計。採用現代美學,整個地板鋪設大規模陶瓷磚和白色大理石。您將看到另外兩間寬敞的臥室、兩間浴室和一個配有燃氣壁爐的娛樂空間。這一層配有內置娛樂吧,配有石英檯面和酒櫃,以及一個多用途的附加空間,可作為健身房、辦公室或遊戲室,並直接通往庭院和泳池。
在戶外,一個優雅的覆蓋陽台與加熱的Gunite泳池無縫連接,為難忘的聚會提供了舞台。設計為四季享用的後院擁有電壁爐、吊扇和客製的百葉窗。燒烤區增強了戶外用餐體驗,而戶外淋浴則為這裡增添了一絲度假式的奢華。為了增加靈活性,超大獨立車庫可轉換為泳池別墅。作為額外的驚喜,該物業配備四區供暖和冷卻系統,以及先進的安全系統,搭載Google Nest攝像頭和恆溫器。不要錯過體驗這個薩格港村度假場所漢普頓生活巔峰的機會。
Modern Elegance in Sag Harbor Village
Discover an exquisite blend of traditional Hamptons elegance and modern craftsmanship in this beautiful new construction located in the renowned Sag Harbor Village and nearby beaches. This 4,500 sqft. brand-new custom home features six bedrooms on three thoughtfully designed levels. Nestled on a serene .30-acre lot, this architectural gem redefines Hamptons living. Step through the grand entrance into an ideal open layout, where soaring double-height ceilings and expansive glass windows and doors bathe the interiors in natural light. A uniquely designed staircase with glass railings makes a striking statement, seamlessly connecting the home’s thoughtfully designed levels. At the heart of the home, the stunning chef’s kitchen boasts Wolf appliances, a Sub-Zero fridge/freezer, and a Bosch dishwasher, complemented by quartz countertops. A separate butler’s pantry with a full-size sink, custom cabinetry, and additional prep space ensures effortless entertaining. The living room features a dramatic wood-burning fireplace with Calacatta marble, creating a warm yet refined ambiance. A wet bar with quartz countertops, and wine fridge enhances the space, perfect for hosting. French doors open to a lovely garden area, and a powder room and en-suite junior suite complete the first level. Retreat upstairs to the primary suite, an oasis of tranquility with vaulted ceilings, custom walk in closets, a stunning bathroom and a private balcony overlooking the pool. This level boasts two additional en-suite bedrooms with ultimate privacy and natural light. As you transition to the finished lower level, you will notice a design that is focused on both relaxation and recreation. Embracing a modern aesthetic; large format porcelain tiles and white marble span the entire floor. Witness two more generous bedrooms, two bathrooms, and an entertainment space with a gas fireplace. No stone was left unturned as this level is complete with a built-in entertainment bar with quartz countertops and wine cooler, as well as a versatile additional space that offers endless possibilities as a gym, office, or playroom with direct access to the yard and pool. Outside, an elegant covered veranda flows seamlessly into the heated Gunite pool, setting the stage for unforgettable gatherings. Designed for all-season enjoyment, this back yard boasts an electric fireplace, ceiling fans, and custom louvre shutters. A BBQ area enhances the outdoor dining experience, while an outdoor shower adds a touch of resort-style luxury. For added flexibility, an oversized detached garage could be converted to a pool house. As an added bonus, the property is equipped with four-zone heating and cooling, and a state-of-the-art security system with Google Nest cameras and thermostats. Do not miss your chance to experience the pinnacle of Hamptons living at this Sag Harbor Village retreat. © 2025 OneKey™ MLS, LLC
周边物业 Other properties in this area

售$100萬

售$100萬

售$499萬

售$179萬5

售$375萬

售$599萬5

售$599萬5

 English
English




















