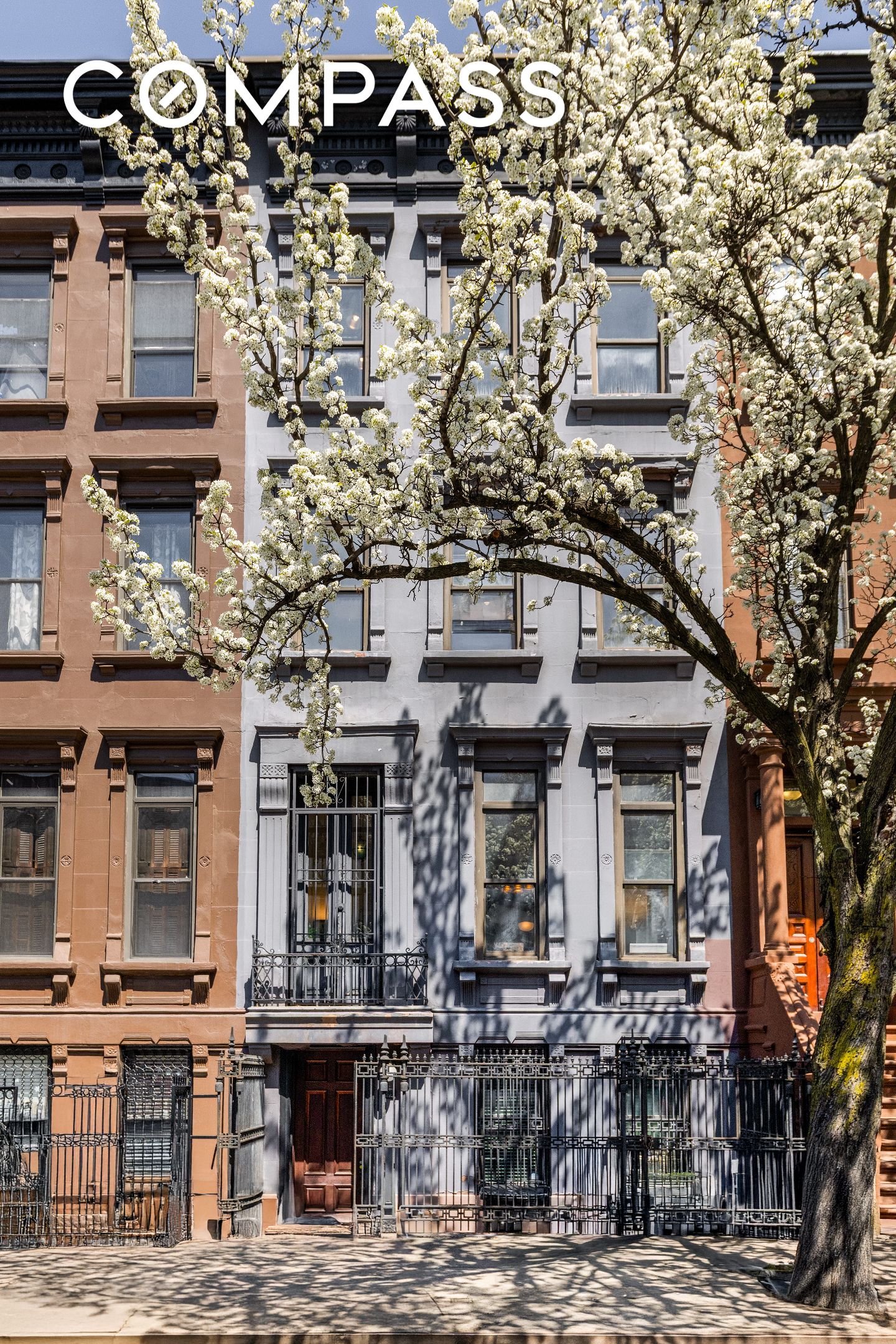曼哈頓 哈莱姆区 Harlem
房子 HOUSE
地址: 115 W 122nd Street
郵編: 10027
5房, 3浴, 半浴, 4600ft2
距離唐人街中心7英里
距離紐約時代廣場4英里
已售 $250萬 SOLD - 115 W 122nd Street, 曼哈頓 哈莱姆区 Harlem , NY 10027 | SOLD
Property Description « 中文 - 繁體 Chinese »
| 房資料 | 5房, 3浴, 半浴, 洗衣機, 烘乾機, 4600 ft2 室內尺, 室內427m2平方米, 建築有4層樓 |
| 建造年份 | 1885年 |
| 地稅 | $2萬3 ($23,088) |
| 地鐵站 | 3 分鐘到 2, 3 |
| 8 分鐘到 B, C, A, D | |
 |
Are you the listing agent? Sign up to add your name/photo/cell to your flyers. helpdesk@Samaki.com
房屋概況 Property Description « 中文 - 繁體 Chinese »« ENGLISH »
風格與優雅盡在其中!探索位於西122街115號的驚人20英尺寬、朝南的合法單戶褐石住宅,位於受歡迎的摩利斯山公園歷史區。這座美麗的住宅建於1885年,處處洋溢著精緻的戰前細節。坐落在迷人的林蔭小街上,距離摩利斯山公園僅幾步之遙,這個家完美融合了歷史魅力與現代便利。目前配置為兩戶,若有需要可輕鬆改回單戶。來親自看看這顆戰前瑰寶 - 眼見為實!
走進這座美麗的家,右邊是可愛的花園層兩臥室公寓,擁有美麗的裝飾壁爐及時期裝飾格柵、開放而寬敞的廚房、獨立的餐區、位於中央的浴室,以及洗衣機/烘乾機,所有空間均可通往靜謐的園景花園。
爬上一層美麗的戰前樓梯,您將抵達令人驚嘆的業主三層樓住宅,從驚艷的客廳層開始,擁有三扇大型窗戶的陽光充足的客廳、壯觀的原始模具、通往朱麗葉陽台的雙扇門以及一個美麗的裝飾大理石壁爐,特色為另一個裝飾性鑄鐵格柵和一面巨大的精美鏡子。走過宏偉的畫廊,是擁有巨大灣窗和寬敞長椅的餐廳/書房,這裡俯瞰花園,還有另一個可愛的裝飾壁爐——這是一個配備電壁爐插入裝置的壁爐,並且保留了一個在玻璃面板後展示的餐車,這讓人懷念往日時光。帶窗的現代廚房與餐廳/書房相連,通向後面的甲板,俯瞰著私家花園、寬敞的開放式花園的寧靜綠洲,還有歷史悠久、迷人的鄰近褐石及其花園。
第二層有兩間寬敞的套房臥室。兩間臥室都享有充足的衣櫃空間、大窗戶、充沛的陽光和寬敞的浴室。全尺寸的洗衣機/烘乾機位於朝南臥室的試衣區。
而第四層目前的佈局像是一個巨大的蘇活公寓,有著高耸的斜梁天花板、天窗、兩端的大窗戶、在公寓北端的小角落臥室、一個半浴室和分體式空調。這座華麗褐石的頂層擁有無限的可能性!
總室內平方英尺:4,600平方英尺,地下室:5,690平方英尺
未使用的FAR(樓面面積比)2,159平方英尺
總外部平方英尺:923平方英尺:
前面:160平方英尺
花園:713平方英尺
客廳後甲板:50平方英尺
天花板高度:
地下室:7英尺6英寸
花園層:8英尺4英寸
客廳層:11英尺10英寸
第三層:10英尺6英寸
第四層:閣樓區域12英尺6英寸,臥室9英尺8英寸
電力、供暖及管道在2002年徹底翻新並於2016年擴增
2024年新裝熱水器
2022年新增2個智能恆溫器
熱水散熱器供熱(天然氣)
業主三層樓住宅的廚房於2016年完工
花園層公寓的廚房於2001年完工
摩利斯山公園歷史區的位置提供了兩全其美的最佳選擇:寧靜的住宅區和城市生活的活力及便利就在門口。享受三個著名公園的寧靜:摩利斯山公園、中央公園和晨邊公園,以及諸如Clay、Red Rooster、Vinateria和Pastitalia等卓越的社區餐飲地點,這只是列舉幾個。不容錯過的還有Trader Joe's、Whole Foods、Target和TJ Maxx等日常購物便利。
通勤輕鬆自在 - 多條地鐵線(A、C、B、D、2、3)無縫連接到城市的其他地方。
Style & Elegance in Abundance! Discover 115 West 122nd Street, a stunning 20-foot wide, south-facing legal single-family brownstone in the coveted Mt. Morris Park Historic District. This gorgeous residence was built in 1885, and is brimming with exquisite prewar details everywhere you look. Nestled on a charming, tree-lined block, just moments from Mt. Morris Park, this home offers a blend of historic charm and modern convenience. Currently configured as a two-family, it effortlessly converts back to a single-family if desired. Come see this prewar gem for yourself - seeing is believing!
Enter this charming home, and to your right lies the lovely garden level two-bedroom apartment, boasting a beautiful decorative fireplace with a period ornamental grille, an open and spacious kitchen, a separate dining area, a centrally located bathroom, and a W/D, all with access to the serene, landscaped garden.
Up one flight of beautiful prewar stairs, and you arrive at the fabulous owner's triplex, beginning on the stunning parlor level which boasts a gorgeous sun-drenched living room with three large windows, spectacular original moldings, double doors leading to a Juliette balcony, and a beautiful decorative marble fireplace featuring another ornamental cast-iron grille and a huge, exquisite mirror. Past the grand gallery lies the dining room/den featuring an enormous bay window with a spacious banquette overlooking the garden, another lovely decorative fireplace - this one equipped with an electric fireplace insert - and in a nod to the days of old, a preserved dumbwaiter on display behind a glass panel. The windowed, modern kitchen is open to the dining/den and leads to the rear deck overlooking the private garden, the tranquil oasis of the large, open garden behind it, and the historic and lovely neighboring brownstones and their gardens.
The second level houses two expansive ensuite bedrooms. Both bedrooms enjoy ample closet space, large windows, plentiful sunlight, and spacious bathrooms. The full-sized W/D is located in the dressing area of the south-facing bedroom.
And the 4th floor is currently laid out like a huge Soho loft, with a soaring, sloped, beamed ceiling, skylights, large windows on both ends, a small corner bedroom at the north end of the loft, and a half bathroom, and a split system AC. Possibilities abound for the top floor of this gorgeous brownstone!
Total Interior Square Footage: 4,600 Sq Ft, with the cellar: 5,690 Sq Ft
Unused FAR ( Floor Area Ratio) 2,159 Square Feet
Total Exterior Square Footage: 923 square feet:
Front: 160 Square Feet
Garden: 713 Square Feet
Parlor Rear Deck: 50 Square Feet
Ceiling Heights:
Cellar: 7'6"
Garden Level: 8'4"
Parlor Level: 11'10"
3rd Floor:10"6"
4th Floor: 12'6" in the loft area and 9'8" in the bedroom
Electricity, Heating & Plumbing Completely Redone in 2002 & Augmented in 2016
New Hot Water Heater in 2024
2 Smart Thermostats Added in 2022
Hot Water Radiator Heat (Gas)
Kitchen in Owner's Triplex Done in 2016
Kitchen in Garden Level Apartment Done in 2001
The Mt. Morris Park Historic District location offers the best of both worlds: a peaceful residential setting with the vibrancy and convenience of city living right at your doorstep. Enjoy the serenity of three nearby iconic parks: Mt. Morris Park, Central Park, and Morningside Park, along with exceptional neighborhood dining locales such as Clay, Red Rooster, Vinateria, and Pastitalia, to name just a few. And don't forget all the daily shopping conveniences such as Trader Joe's, Whole Foods, Target, and TJ Maxx.
Commuting is a breeze - multiple subway lines (A, C, B, D, 2, 3) - connecting you effortlessly to the rest of the city.
This information is not verified for authenticity or accuracy and is not guaranteed and may not reflect all real estate activity in the market. ©2025 The Real Estate Board of New York, Inc., All rights reserved.
 English
English


